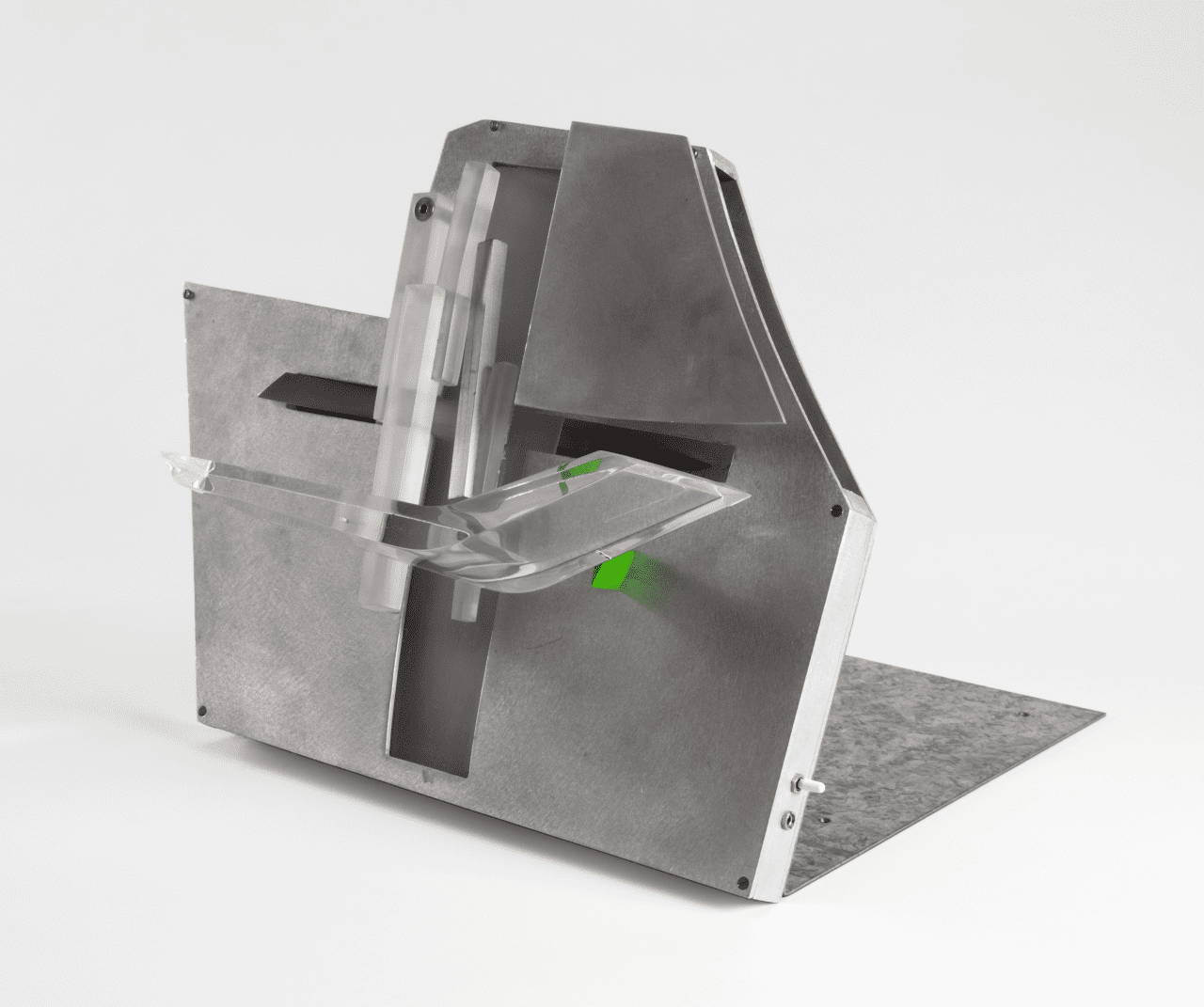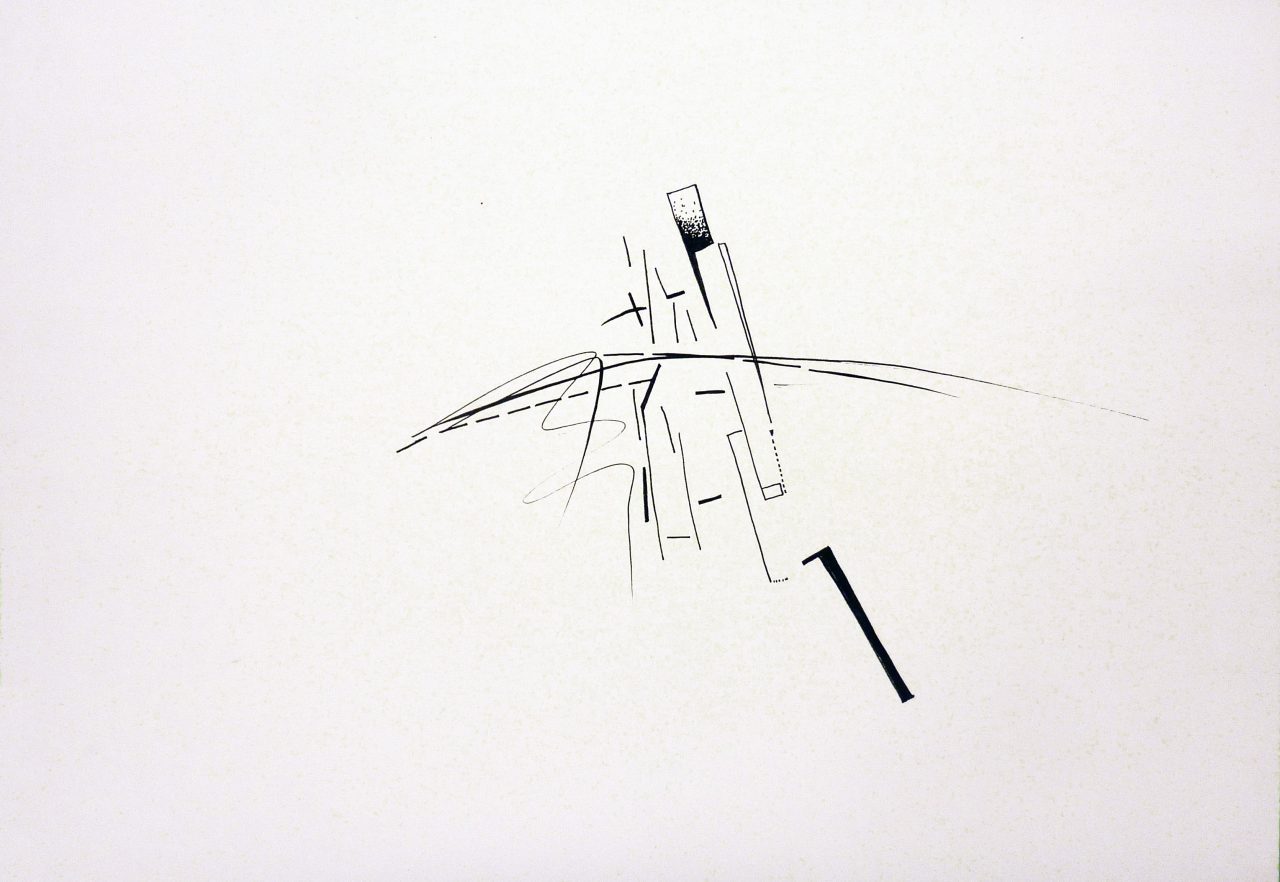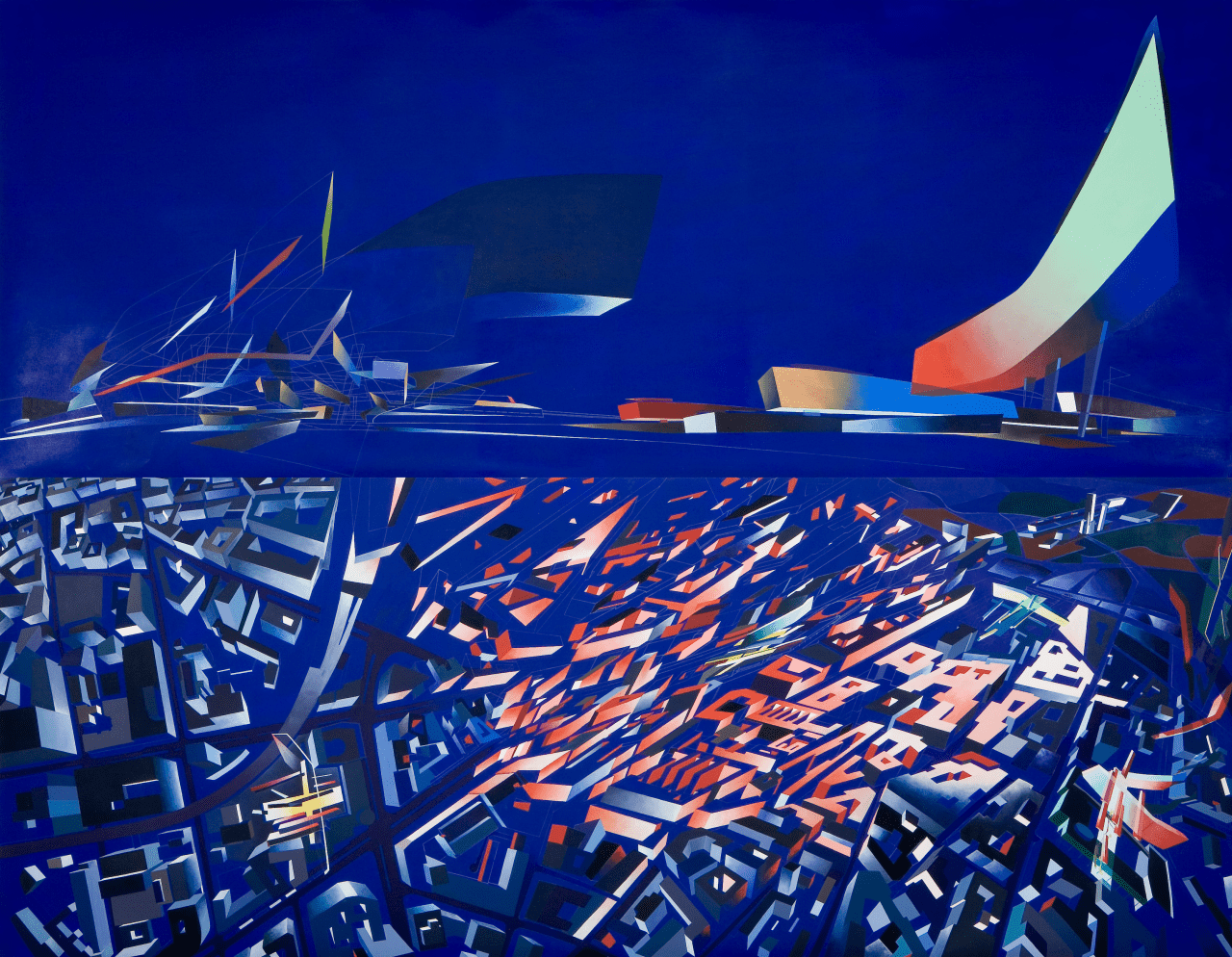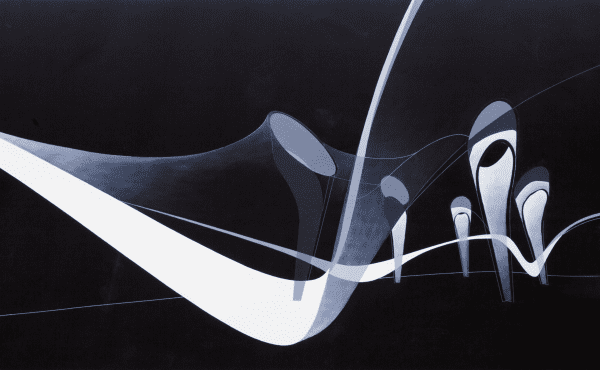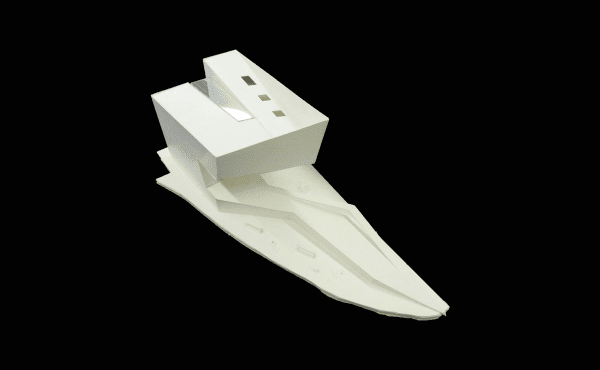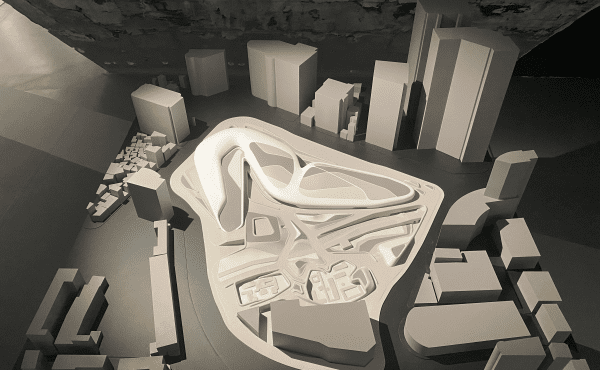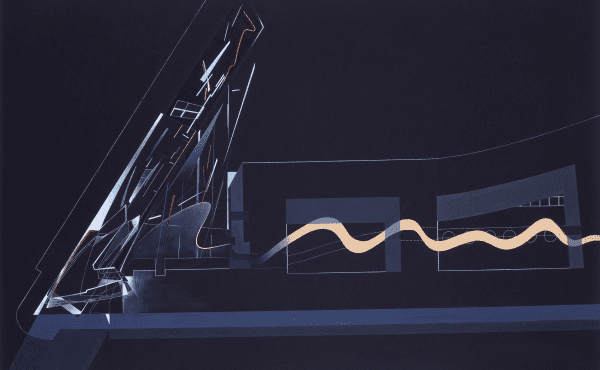The Victoria City Aerial project was Zaha Hadid’s visionary response to a 1988 consultation initiated by the Berlin Senate to redevelop a key site in the city centre. Located within a bustling triangle of boulevards, cultural sites and transport links, the site reflected Berlin’s fragmented urban identity before the fall of the Wall. Hadid’s proposal exemplifies her commitment to rethinking the boundaries of urban density, combining structural innovation with respect for the historical context.
At the heart of her design was a central nine-storey slab elevated above the ground, emphasising horizontal urban density. This is captured vividly in the project model, which showcases the dynamic interplay of forms, rising into a vertically inclined plane. The layering of perpendicular beams against the main slab, rendered in transparent acrylic, conveys both contrast and motion. This allowed for a transparent and permeable ground level, to foster public connectivity between the areas of Kurfürstendamm and Kantstrasse.
Victoria City Areal combined shopping, office and hotel spaces into a cohesive whole, with layered horizontal zones and adaptable layouts. Elevated footbridges, ramp systems and connections to nearby transport hubs provided pedestrian access. Hadid’s approach was praised by the Berlin commission for its daring reinterpretation of the urban fabric, offering a bold alternative to more conventional perimeter or atrium-based designs.
