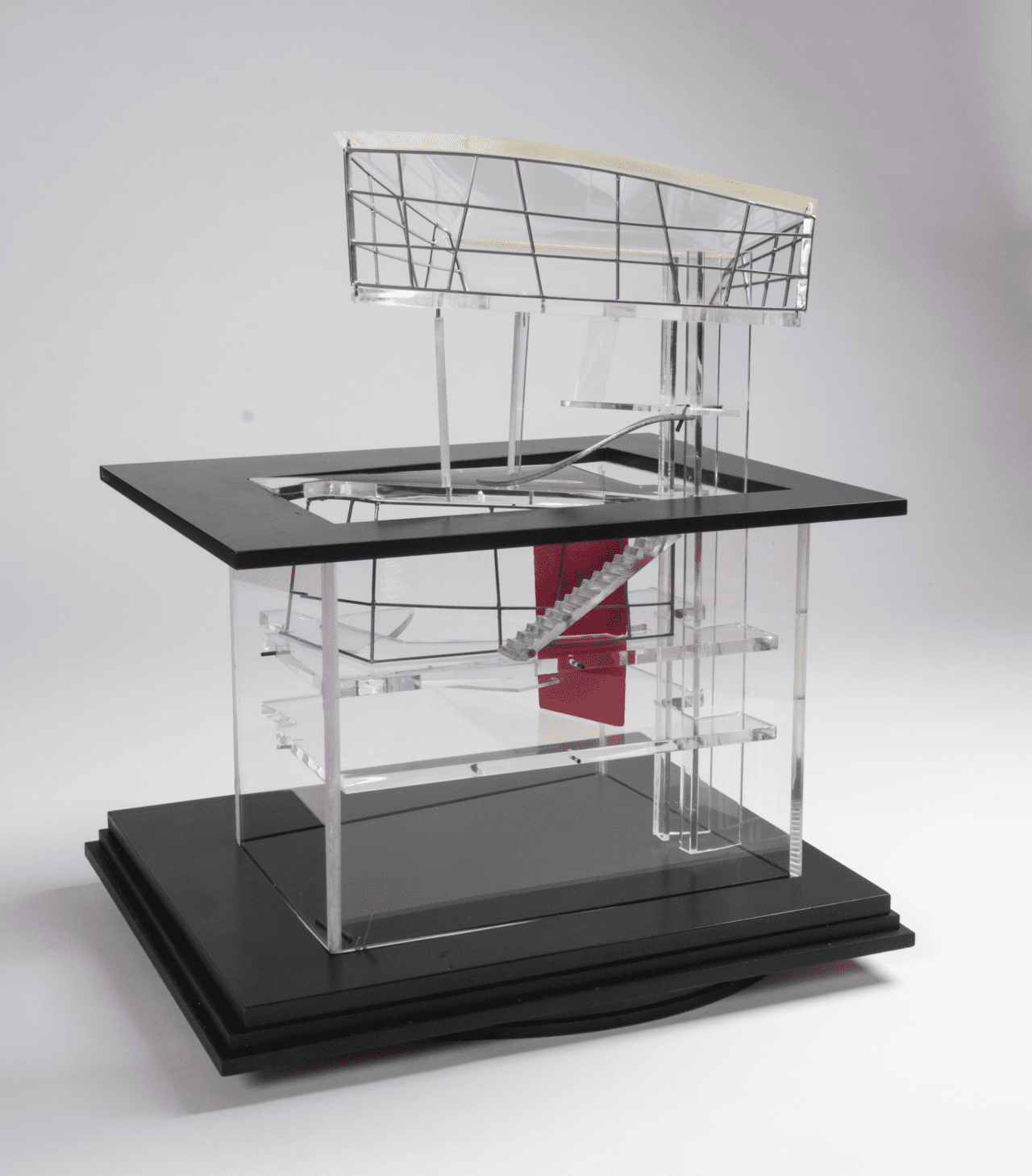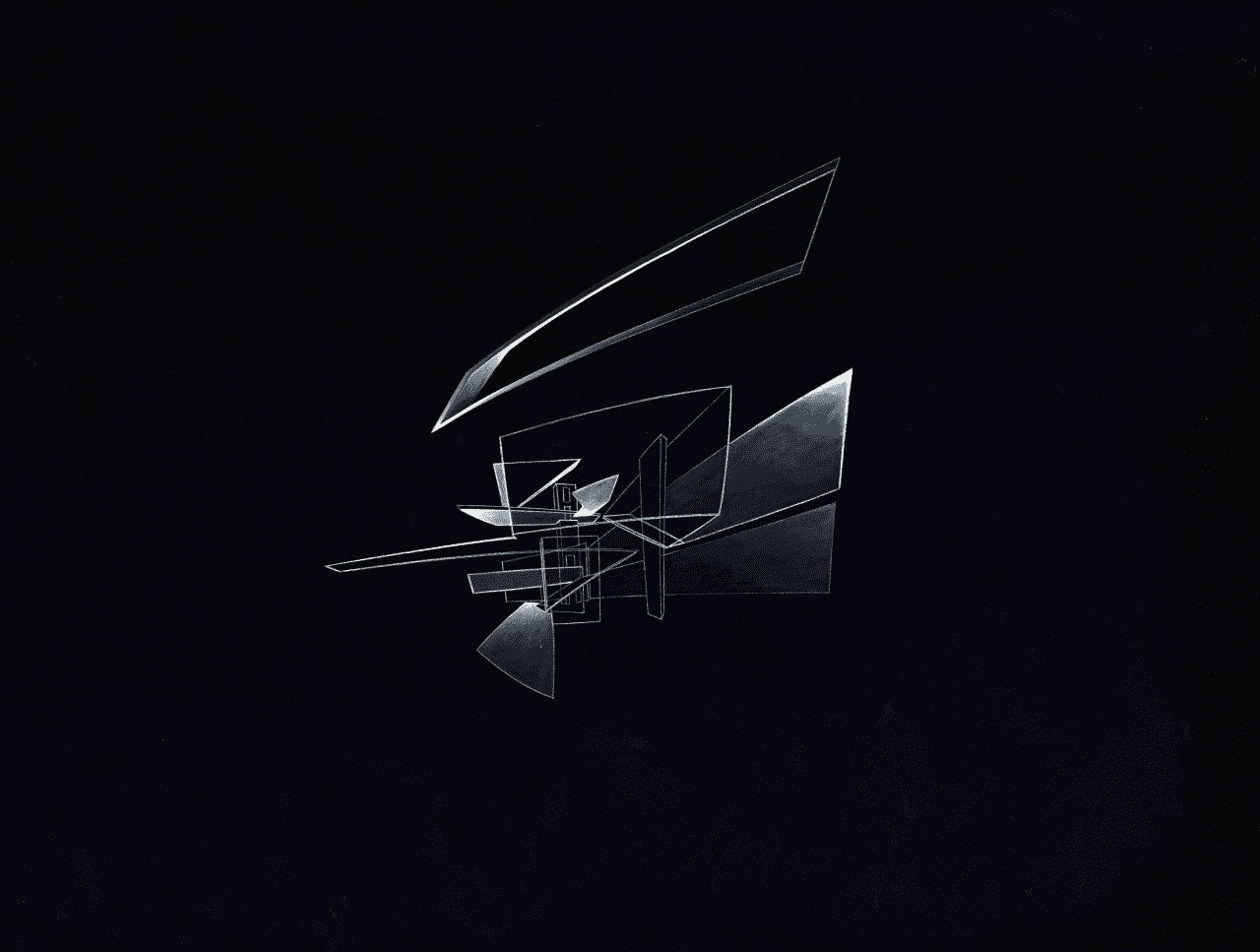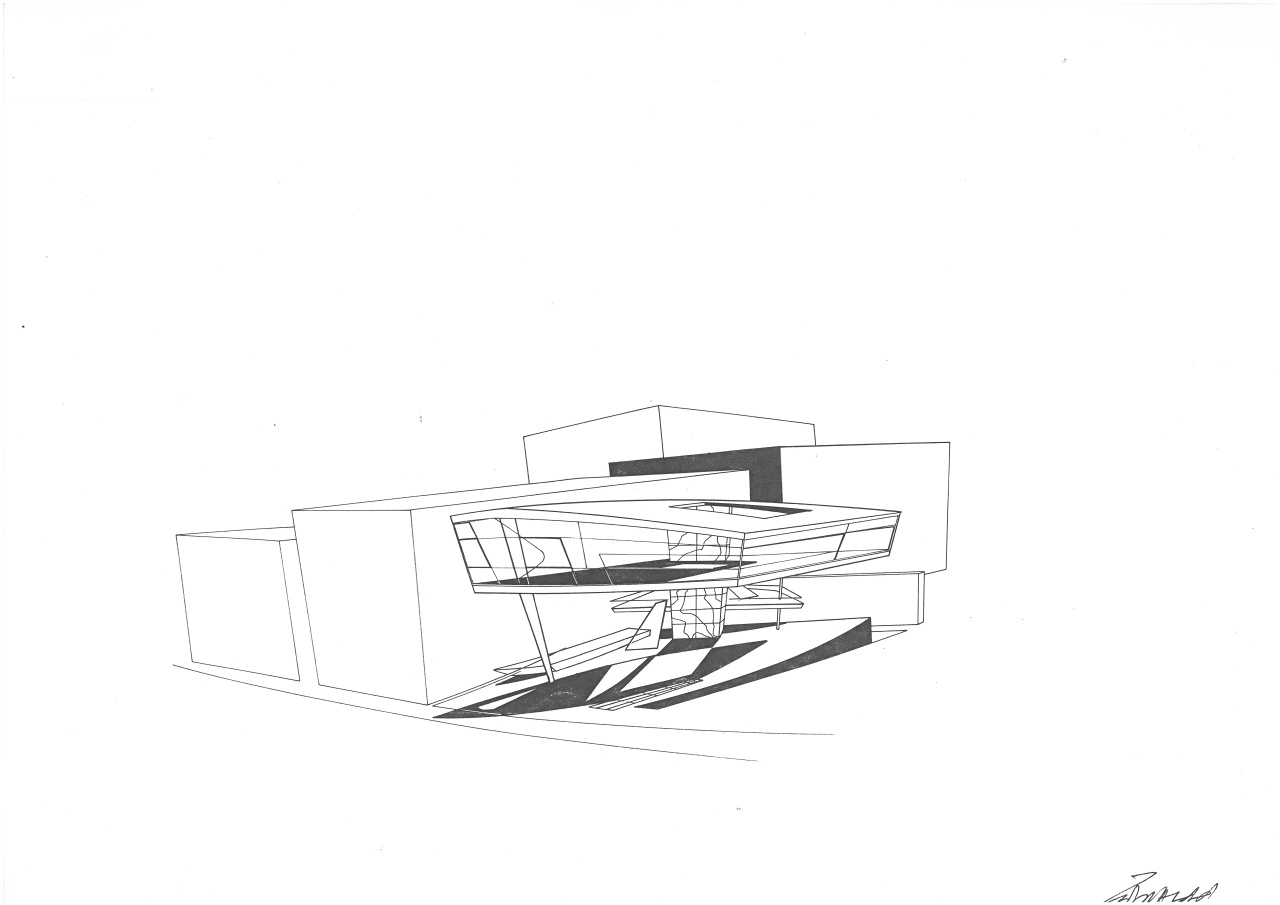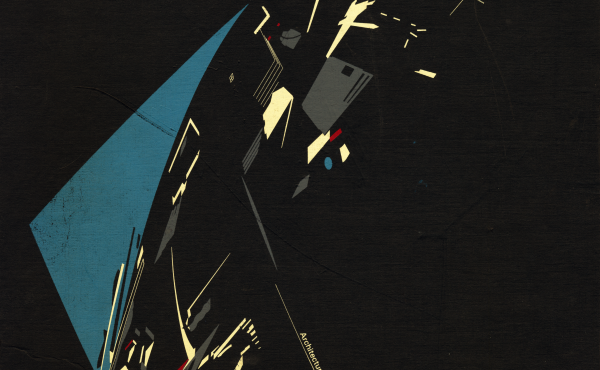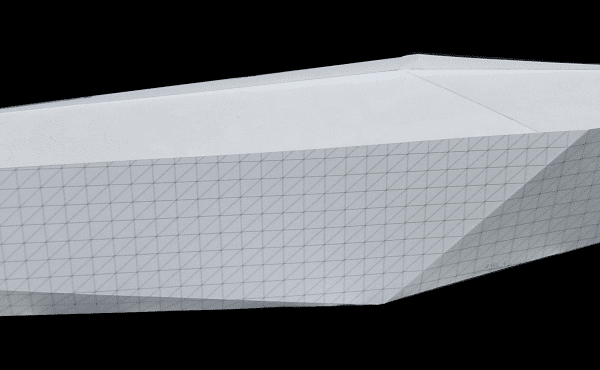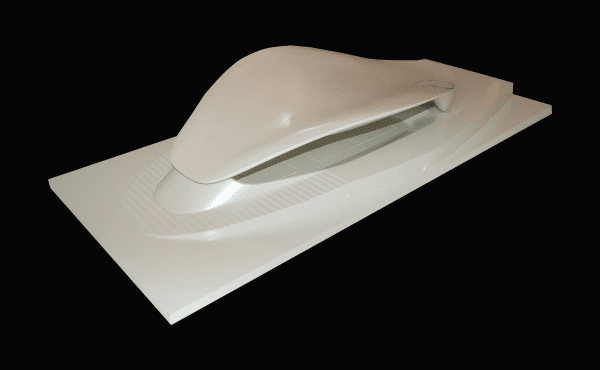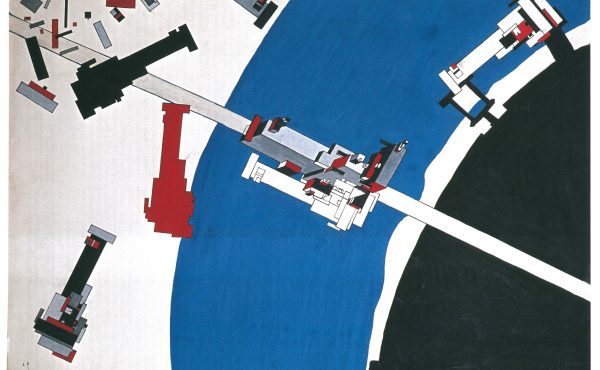The construction boom that accompanied Japan’s late-1980s ‘Bubble Economy’ saw an array of international architects embark on projects around the country, including Zaha Hadid. Her first, beginning in 1986, was a mixed-use development in Tokyo’s Tomigaya neighbourhood. As with her synchronous project in the nearby Azabu-Jyuban district (1987), the design for Tomigaya experimented with the insertion of unexpected forms into the constrictive urban fabric.
The lower section of this acrylic, wood and metal wire model, produced for competition, takes us up through the building’s adaptive, subterranean levels for offices and retail. Breaking through the ground plane, it rises into a very different prospect – a hovering, single-storey pavilion reached via curving stairways. A void between the two structures was conceived to allow light to filter into the lower chamber through a sunken glass channel, while the elevated pavilion, wrapped in glass, was designed to contrast against the crowdedness of its surroundings with its lightness and dynamism. Together, these elements sought to create a moment of breathing space amid the density of the city.
Although construction work commenced in 1992, the completion of Hadid’s Tomigaya building was prevented when the Japanese economic bubble burst. Nevertheless, she had still found success during the country’s architecture and design boom by 1990, with her realised interior for the Moonsoon restaurant and bar in Sapporo. Later, Hadid’s interest in raised and floating forms and her embrace of the urban void continued to inform her practice, finding new expressions in the Lois & Richard Rosenthal Center for Contemporary Art (1997-2003) and the Issam Fares Institute for Public Policy & International Affairs (2006-2014).
