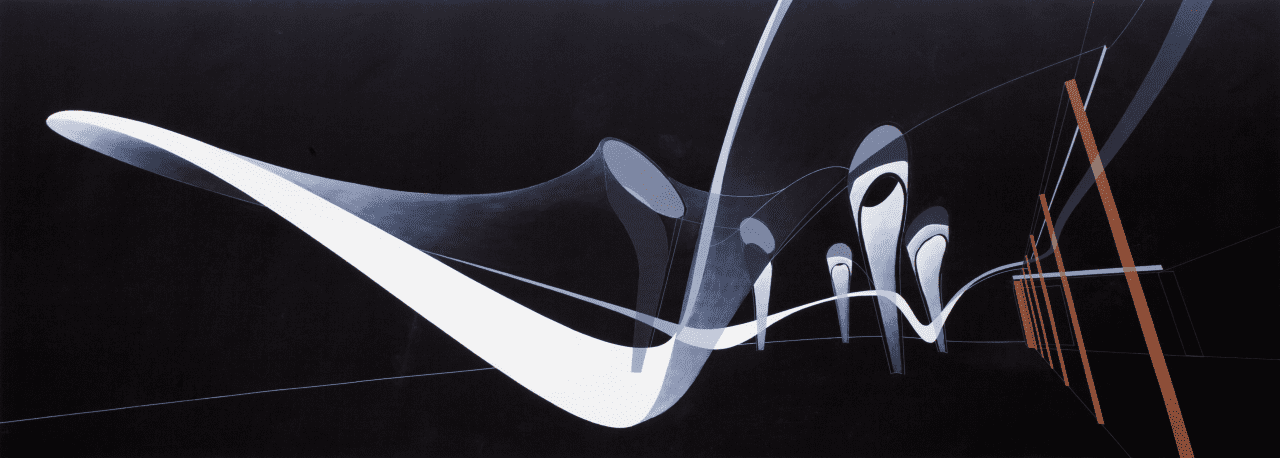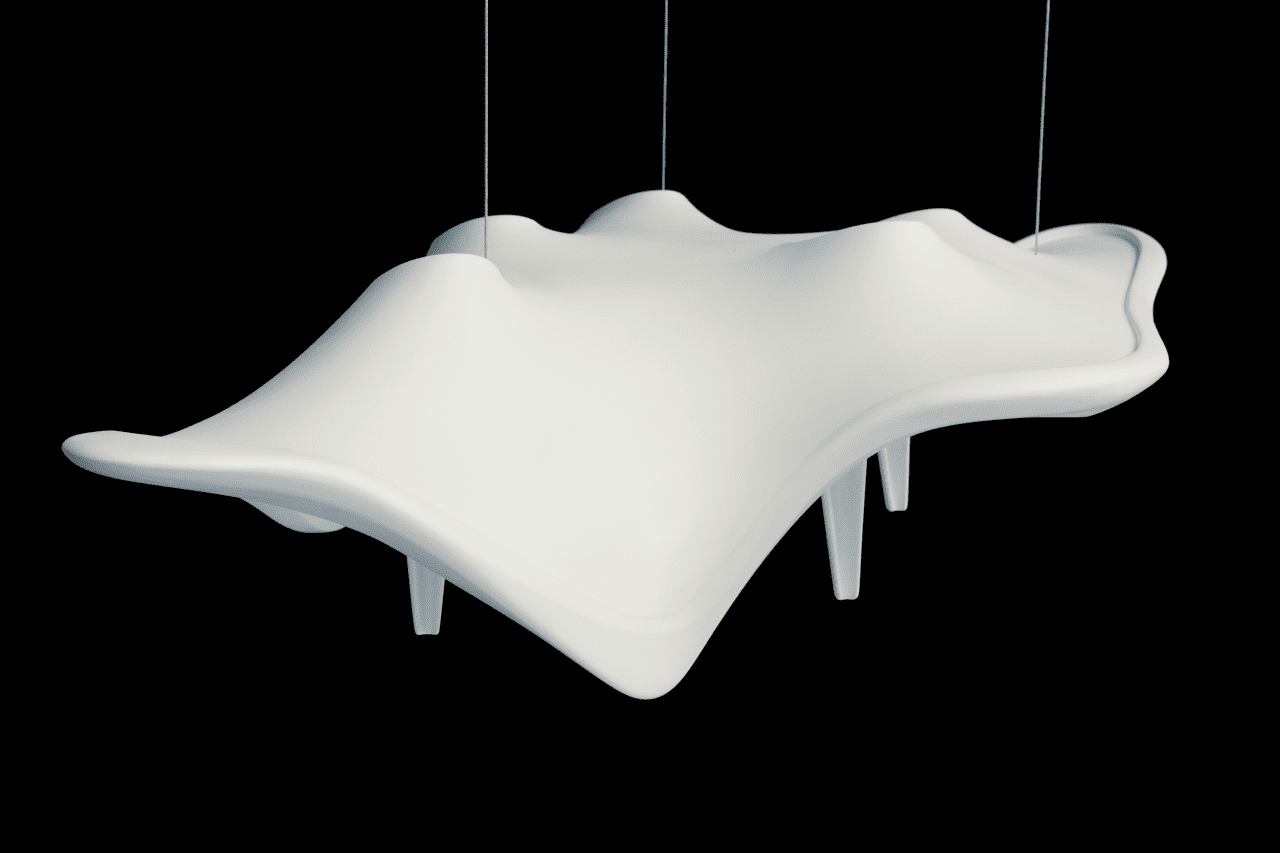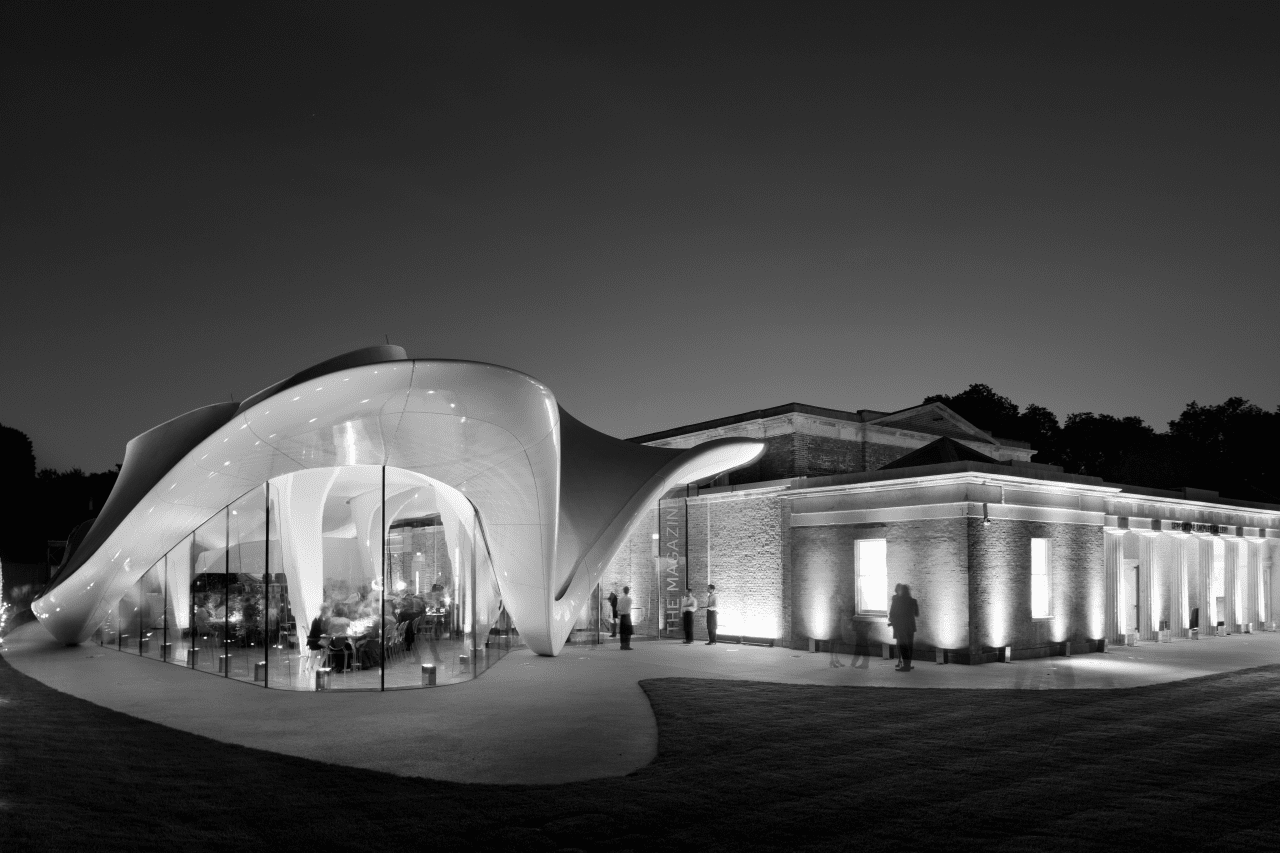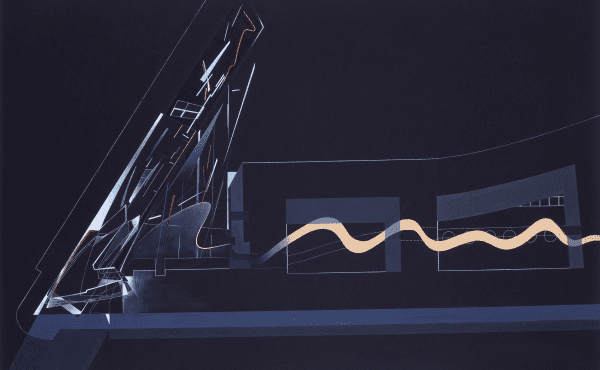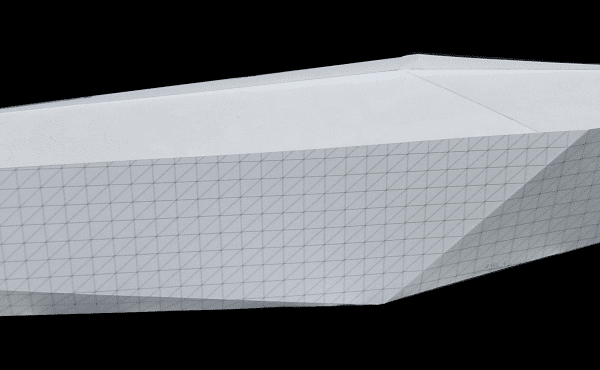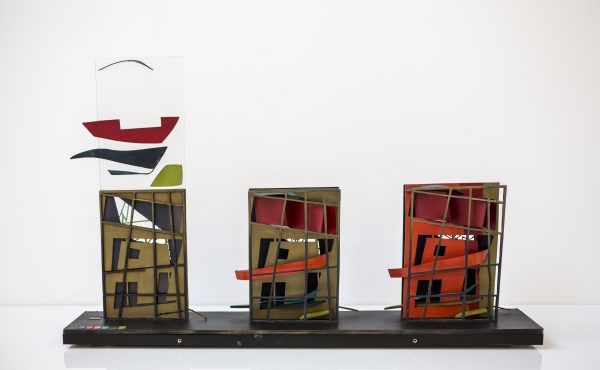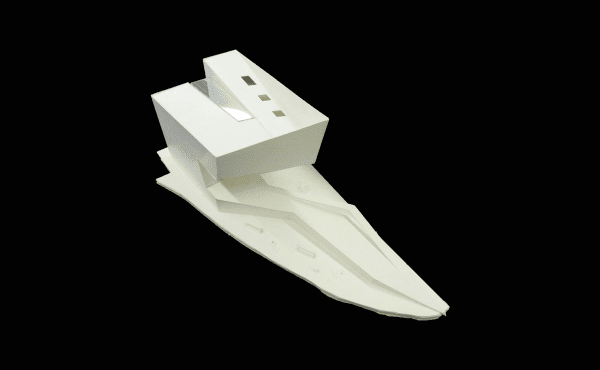In her Serpentine North Gallery (2009-2013), Zaha Hadid converted a Georgian Grade II-listed neoclassical building in London’s Hyde Park. Originally a gunpowder magazine, it was transformed into a second exhibition space for the Serpentine Galleries and complemented with an extension. It represents Hadid’s most substantial collaboration with the Serpentine Gallery, having designed the first Serpentine Pavilion (2000), and Lilas (2007), three sculptural tensile designs for the Serpentine’s annual summer party.
The Serpentine North extension develops upon the design of Lilas to create Hadid’s first permanent tensile structure. Glass fibre woven textile membranes serve as tensioned elements that create a self-supporting architectural canopy roof. Hadid’s interest in such forms developed during her teachings at the University of Applied Arts in Vienna during the early 2000s. As she explained: ‘We did a lot of research in Vienna when I was teaching on shell structure and tensile, so it has been a very interesting take on how you really interpret that with current technology in Central London’.
Hadid referred to the Serpentine North Gallery as a ‘synthesis of contrasts’. The formal neoclassical geometry of the existing nineteenth-century building is juxtaposed with the seemingly weightless new architecture of the extension. It articulates Hadid’s design strategies of the period, where formal experimentation, materiality and structural innovation converge into a unified gesture, fully manifesting her research into curvilinear structural surfaces. These design principles come to the forefront in the perspective painting of the extension and in the 3D printed process model of its tensile design. In both, any distinction between form and structural elements dissipates, resulting in the unfolding of a singular, organic body.
