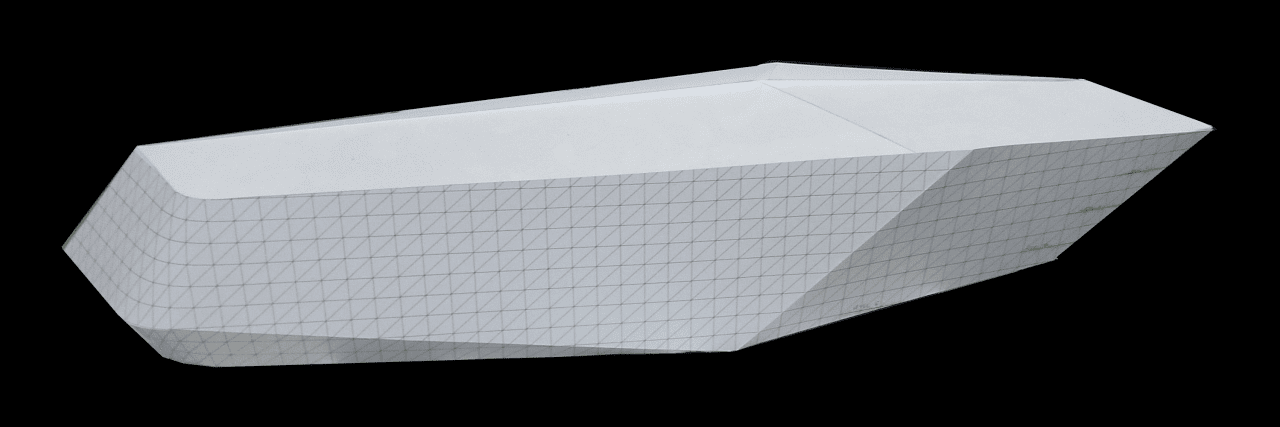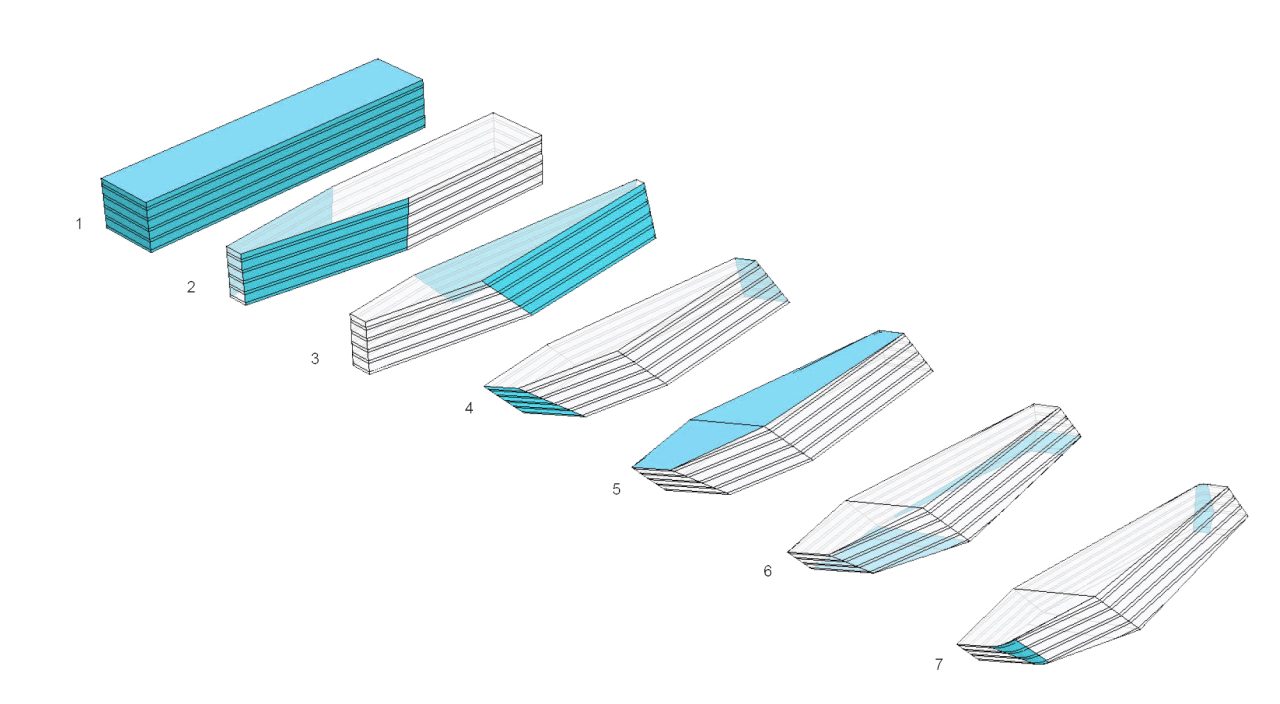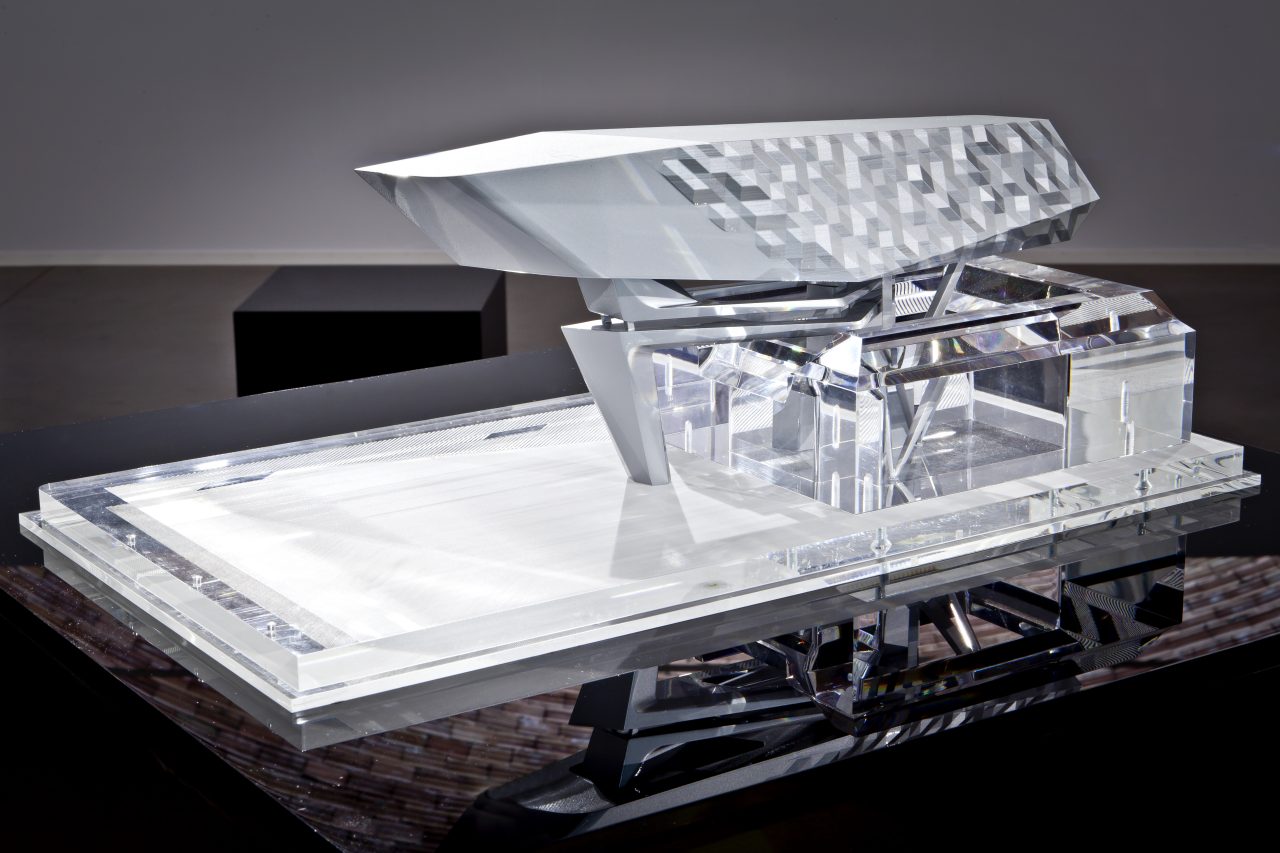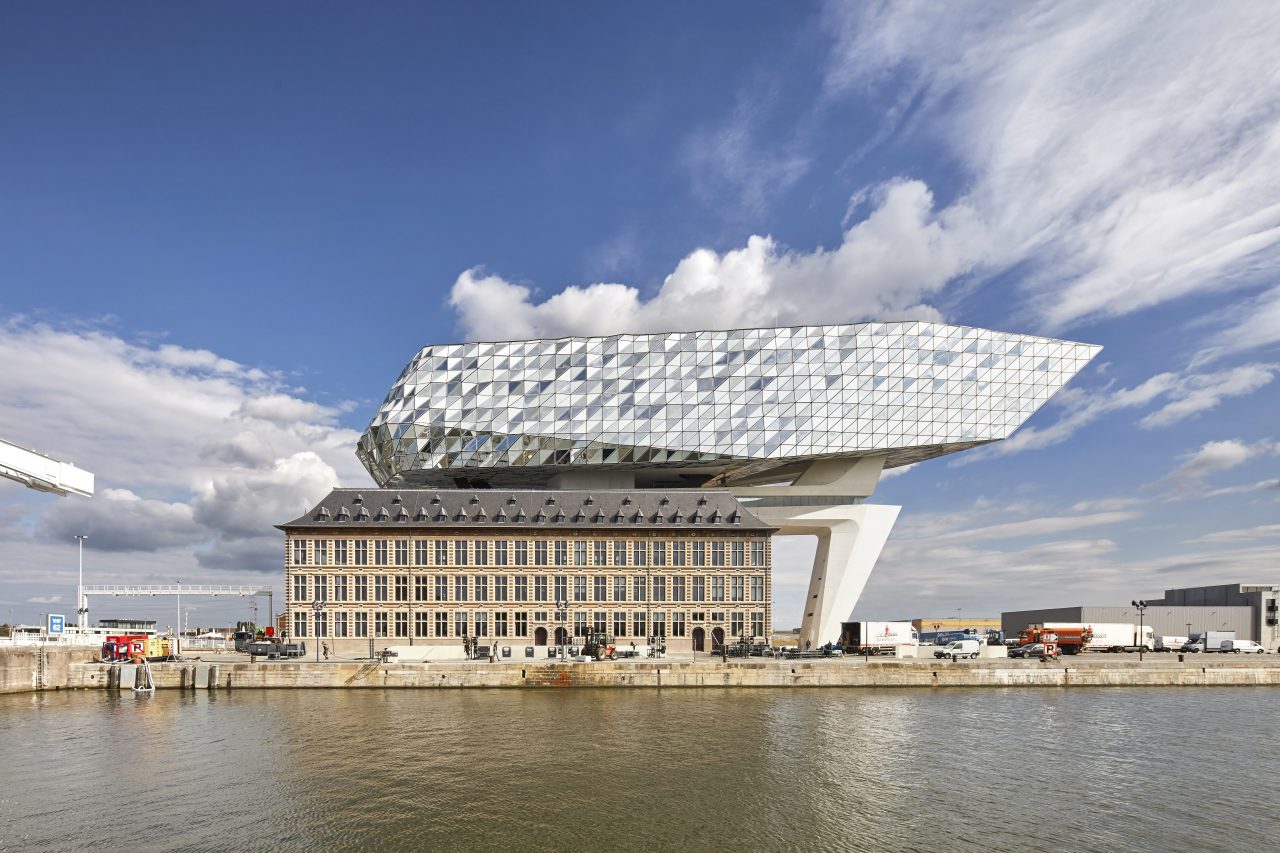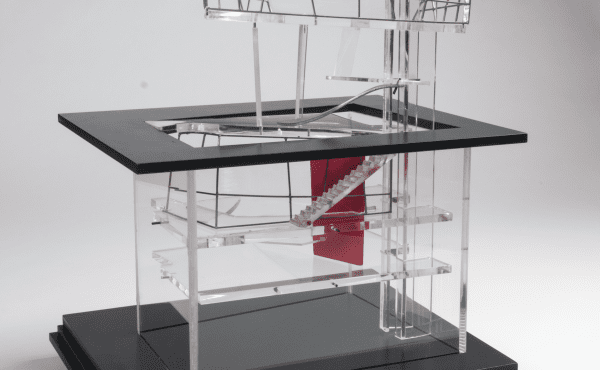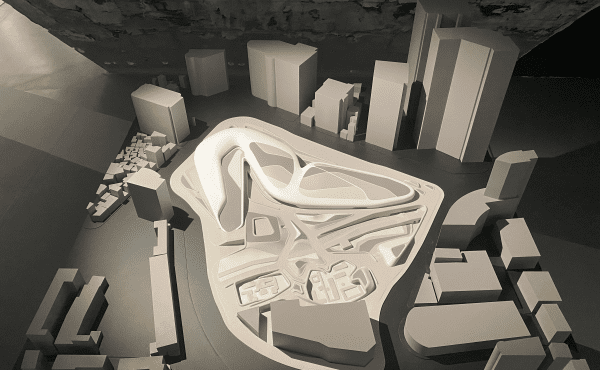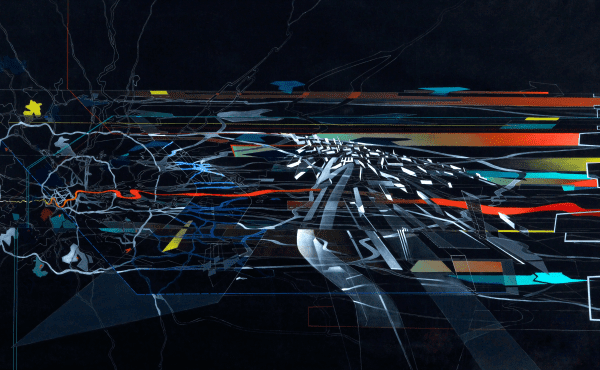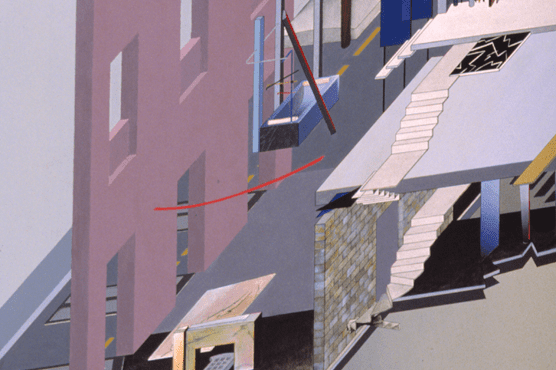The Port House (2009-2016) in Antwerp is Zaha Hadid’s most celebrated extension and refurbishment project. As part of a waterfront urban regeneration, Antwerp’s port authority – the second largest in Europe – sought a landmark building to affirm its distinctive global identity. The project consists of the preservation, renovation and extension of a derelict fire station, built in 1929 in the style of a sixteenth century Hanseatic residence, into the Head Office of the Port Authorities.
The Port House is based on two distinct layers contrasting old and new, what Hadid referred to as ‘layers on the city’. In the initial design stage, the historical research into the old fire station brought to light a tower that was part of the original design but never built. This inspired Hadid’s extension, which rises above the existing building and the port skyline in an iconic prow form. The Port House model shows its final shape, which came about through studies on fractal geometry, including faceted windows to maximise daylight exposure.
While the building may prompt comparison with Hadid’s Serpentine North Gallery (2009-2013), it distinguishes itself from the curvilinear forms prevalent in Zaha Hadid Architect’s designs at the time. The Port House echoes the angular forms of her earlier work, such as The Peak (1982-83), as well as sharing its distinctive use of cantilevering over an urban skyline.
