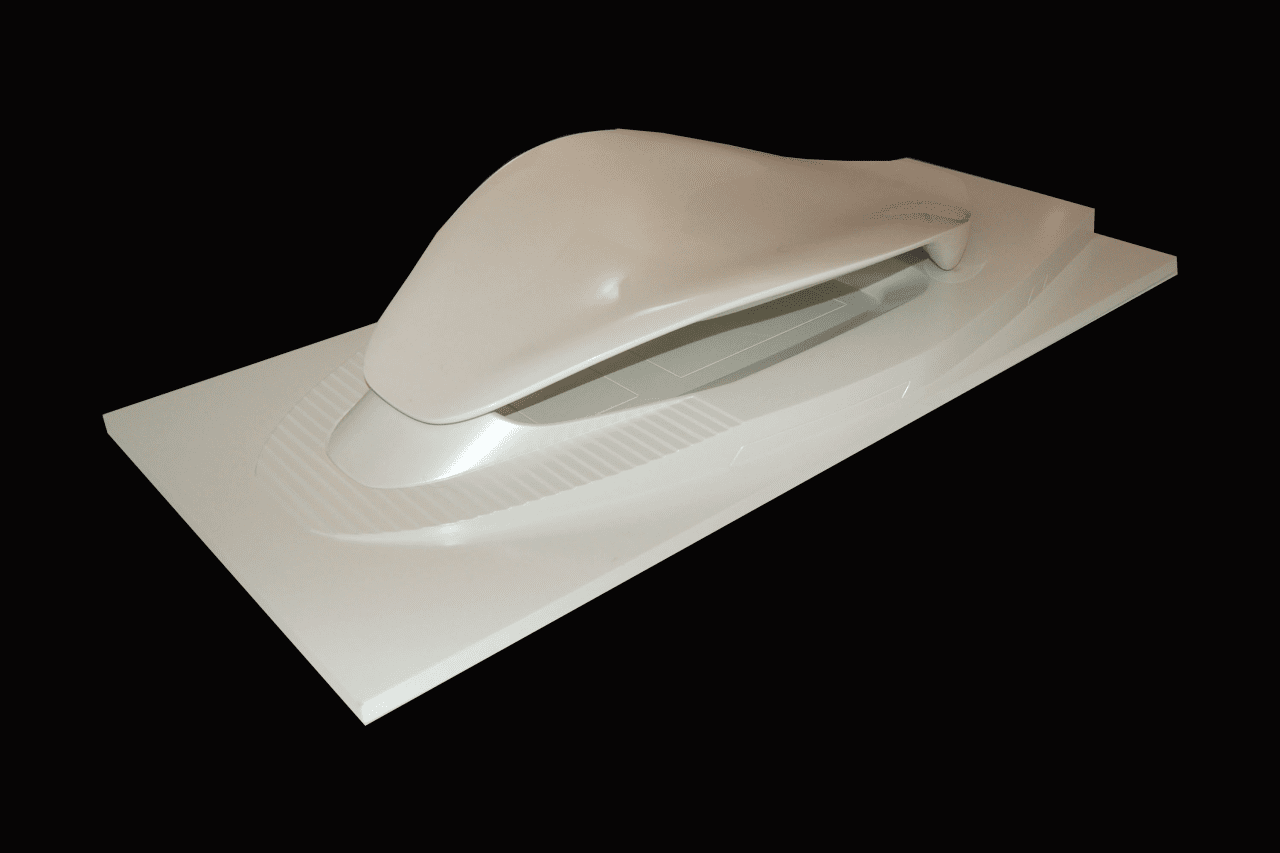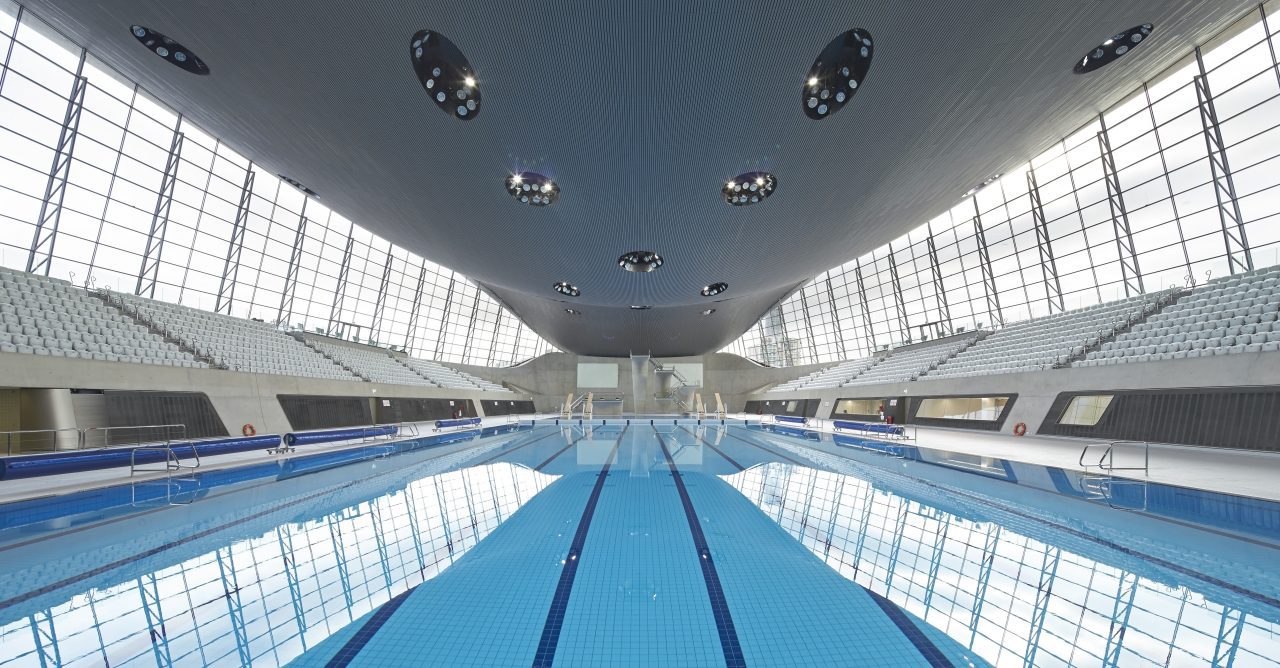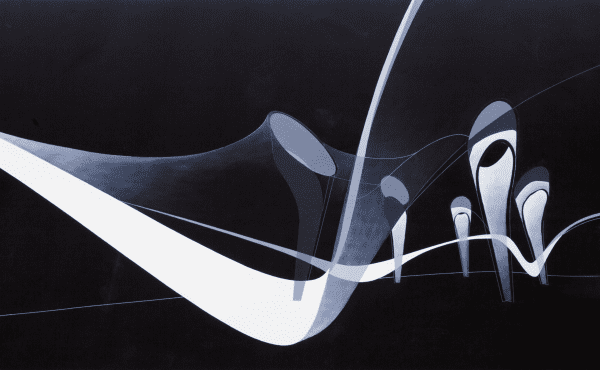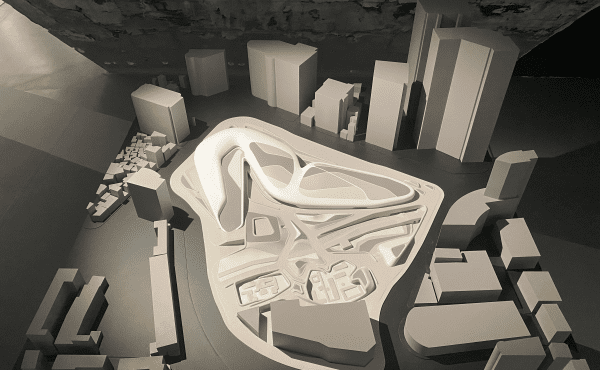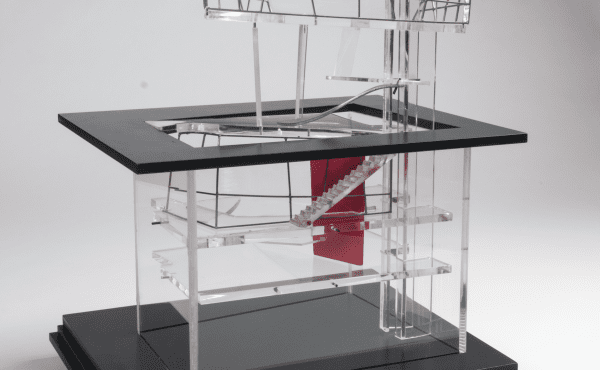The London Aquatics Centre (2005-2011/2014) is Zaha Hadid Architects’ (ZHA) largest building in the UK and the practice’s first completed stadium project. It was initially designed in 2004, the year before London was announced as the winning host for the 2012 Summer Olympic and Paralympic Games, then subsequently developed, built and adapted. The building’s design allowed for flexibility of use, as an Olympic venue with two temporary viewing wings to increase spectator capacity, and as a public leisure facility after the Olympic Games with a more streamlined exterior. The model shows the building’s form in ‘legacy mode’ after 2014, once final alterations were completed.
Situated in the Lee Valley at Stratford in East London, the London Aquatics Centre has become a landmark building within the Queen Elizabeth Olympic Park. Its highly recognisable dynamic, streamlined and shell-like shape echoes its waterside site and the activities that take place within it. This model is 3D printed evidencing ZHA’s move towards digital model production in the 2000s and their adoption of computer aided design (CAD), without which the London Aquatics Centre’s curved form would have been difficult to realise.
Throughout the 2000s, ZHA continued to experiment with shell structures and stadia, notably for the New National Stadium of Japan (2012-2019) and Al Janoub Stadium (2014-2019).
Design
Zaha Hadid and Patrik Schumacher
Project Director
Jim Heverin
Project Architect
Glenn Moorley and Sara Klomps
Project Team
Alex Bilton, Alex Marcoulides, Barbara Bochnak, Carlos Garijo, Clay Shorthall, Ertu Erbay, George King, Giorgia Cannici, Hannes Schafelner, Hee Seung Lee, Kasia Townend, Nannette Jackowski, Nicolas Gdalewitch, Seth Handley, Thomas Soo, Tom Locke, Torsten Broeder, Tristan Job, Yamac Korfali and Yeena Yoon
Project Team (Competition)
Saffet Kaya Bekiroglu (Project Architect), Agnes Koltay, Feng Chen, Gemma Douglas, Kakakrai Suthadarat, Karim Muallem, Marco Vanucci, Mariana Ibanez and Sujit Nair
