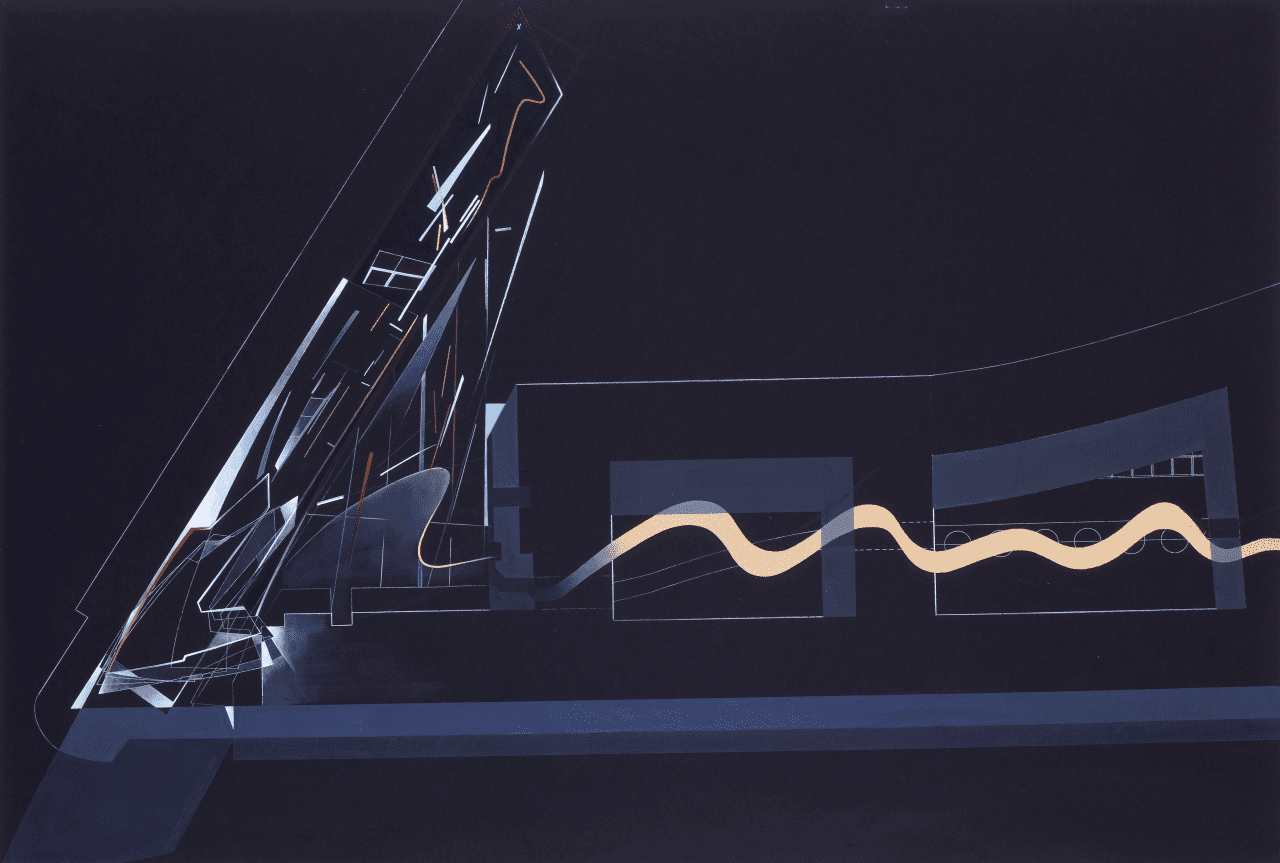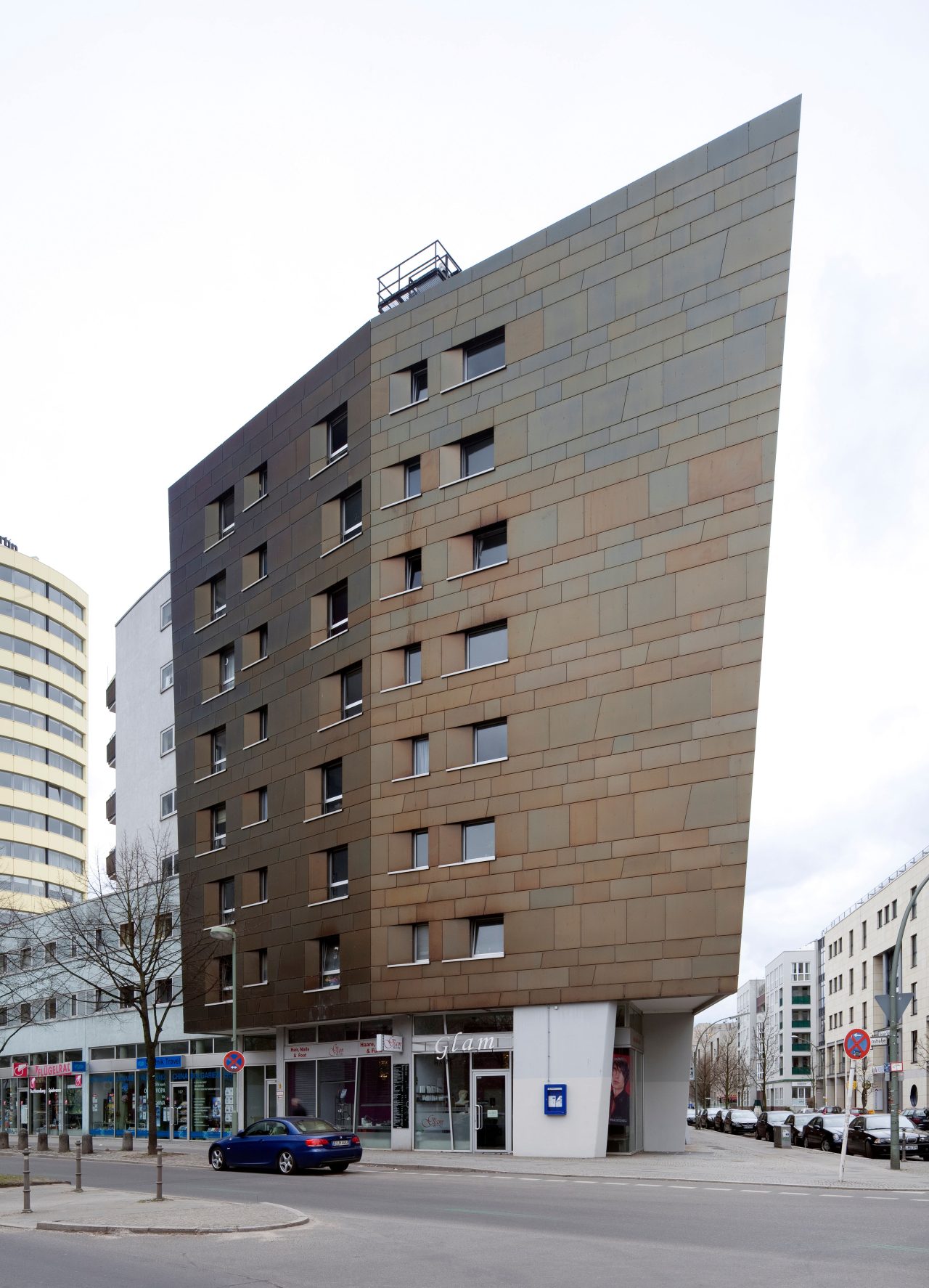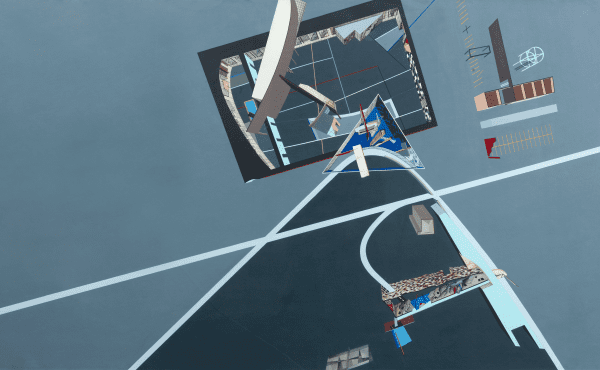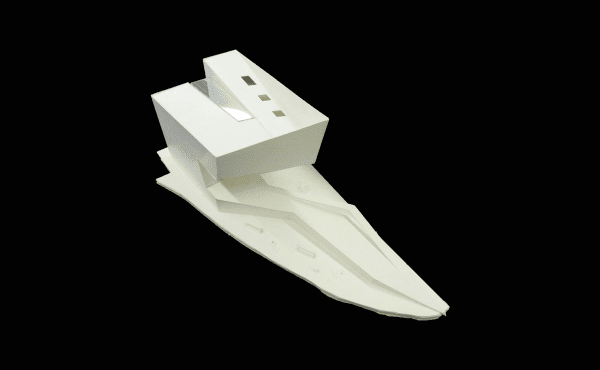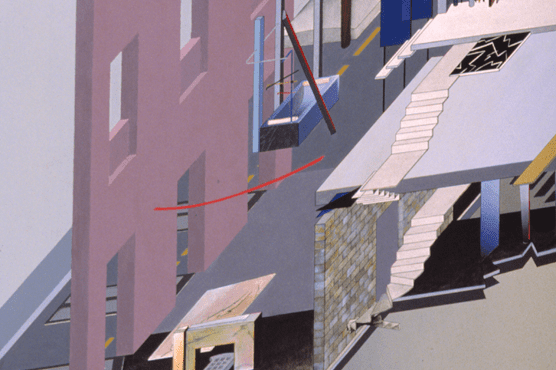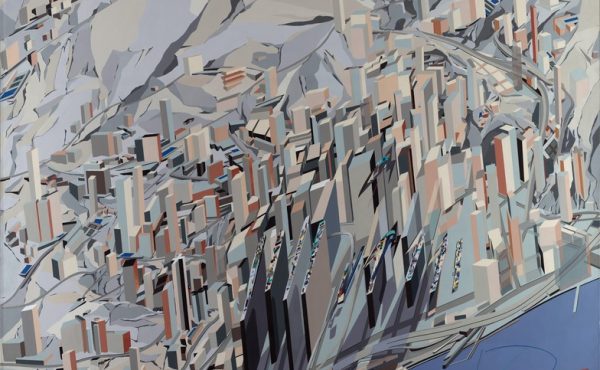IBA Housing (1986-1993) in Berlin, Germany, is one of Zaha Hadid’s earliest built projects, completed the same year as her celebrated Vitra Fire Station (1991-1993) in Weil am Rhein, Germany. Hadid was asked to design a social housing block for women along with two other female architects, Myra Warhaftig and Christine Jachmann, as part of the 1987 International Building Exhibition (IBA). Operating within its parameters of ‘infill and repair’ to Berlin’s existing urban fabric, each architect created their own project that allowed for family accommodation, and disabled and pram access, within highly regulated social housing requirements.
This painting shows Hadid’s project in plan. It evidences the development of her design ideas from Russian Suprematism in its tight corner plot, with abstract shapes cascading down one street-facing edge of the building on a collision course with an undulating horizontal line that sweeps in from its other side.
IBA Housing experimented conceptually within the confines of its brief, in line with Hadid’s interest in utopian visions and modernist open plan living. The final building provided an inventive response to its highly varied urban surroundings and planning restrictions. It explored varied heights within a single block, including an anodized metal-clad tower on the corner, and a children’s playground and roof garden on a lower level.
