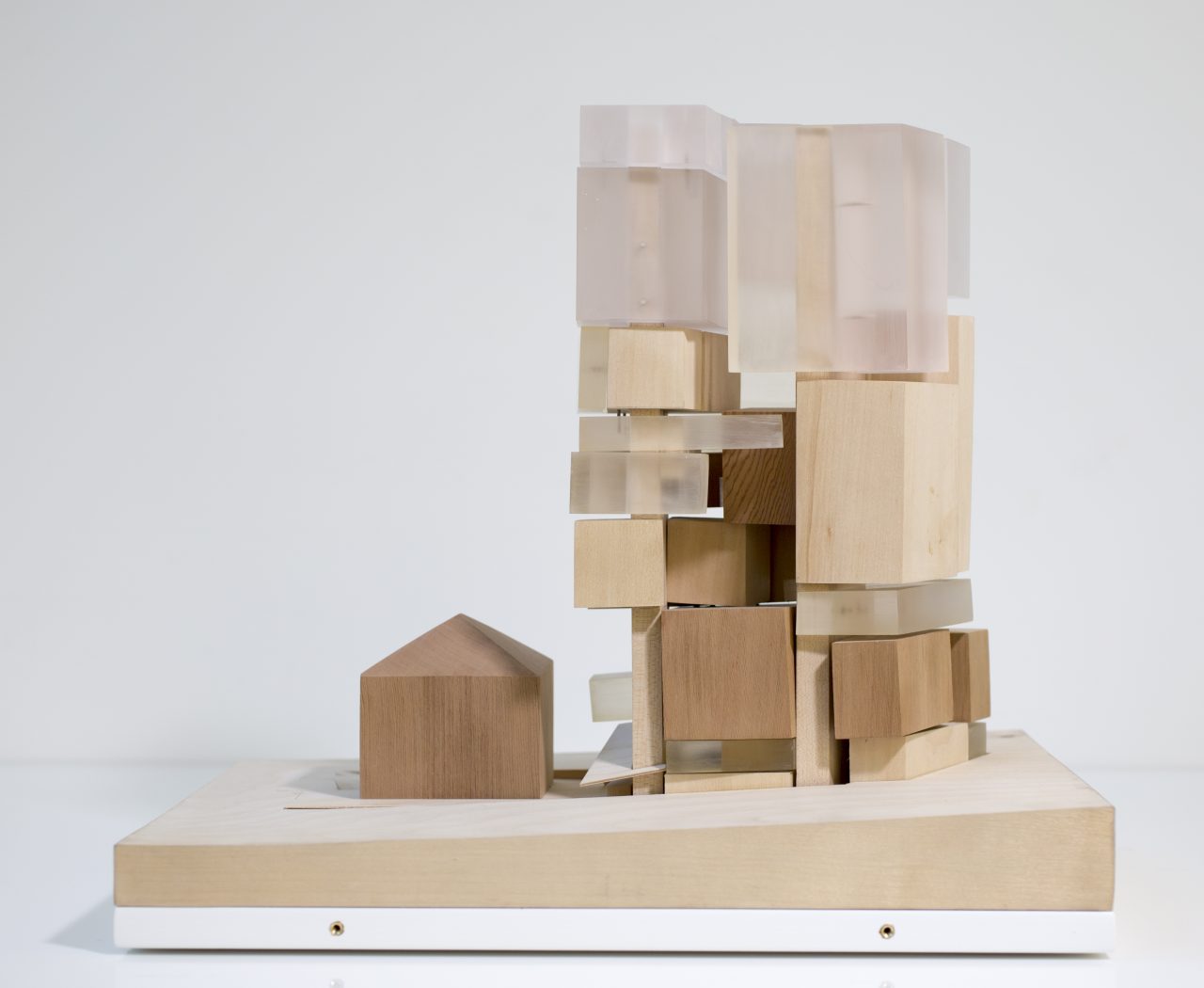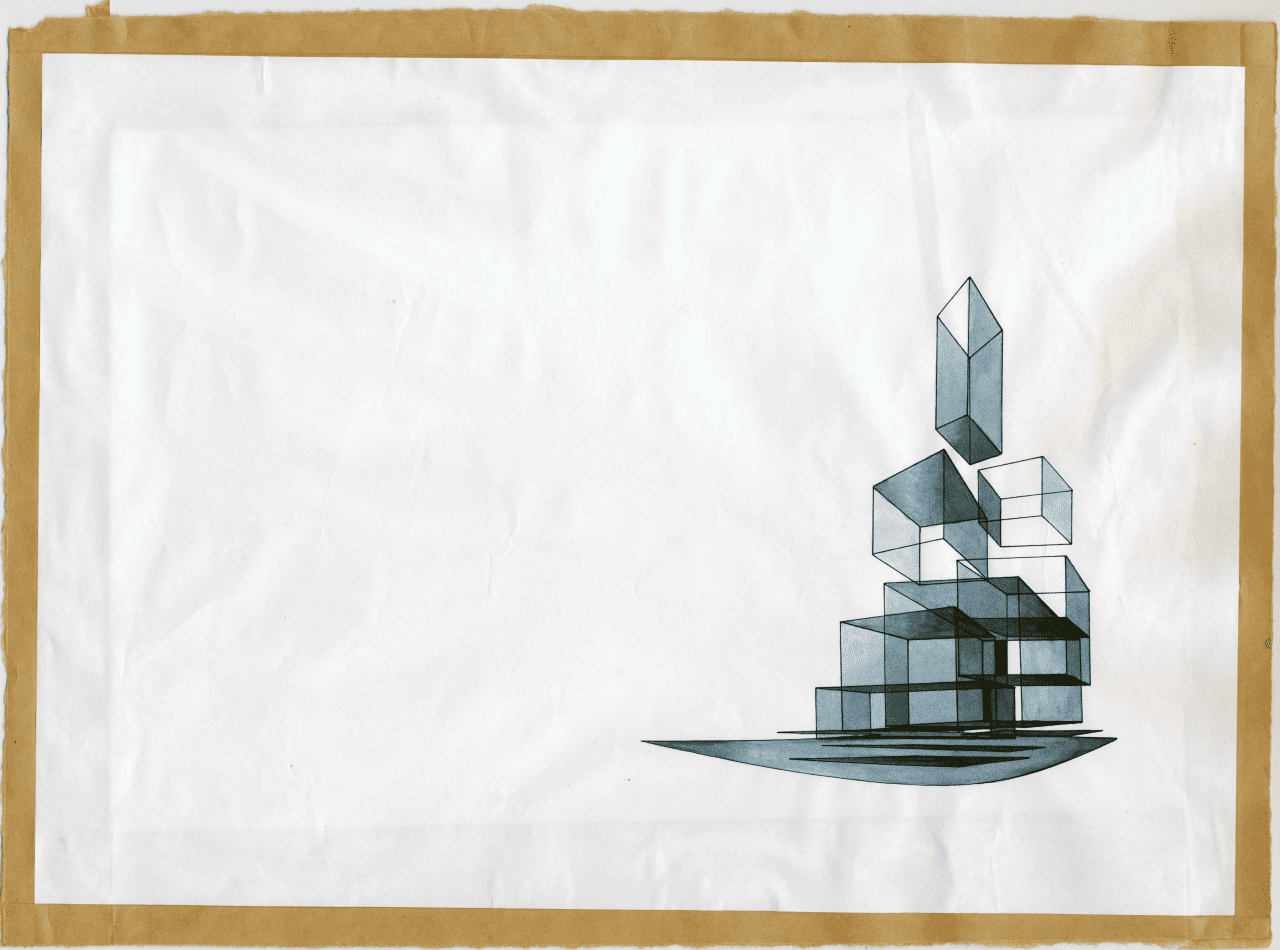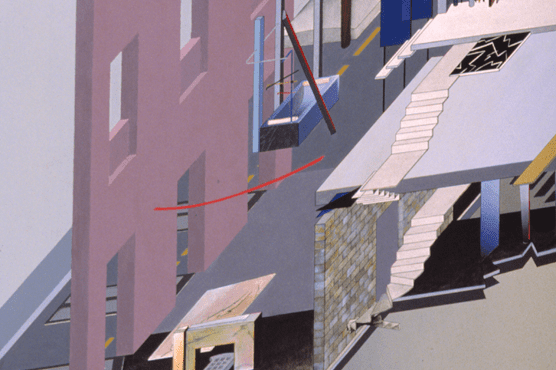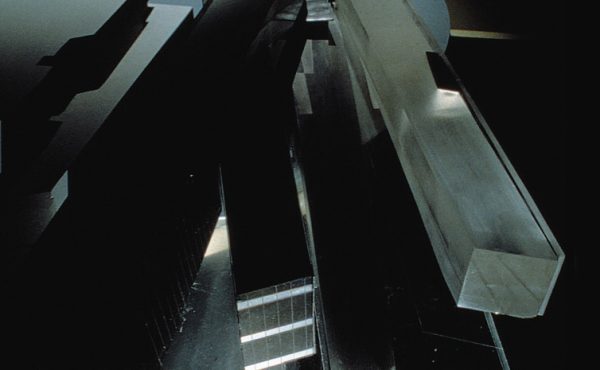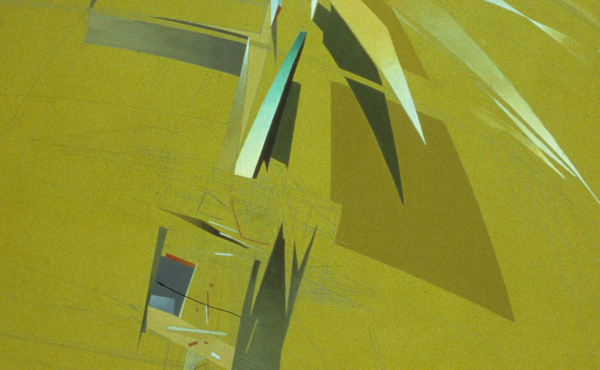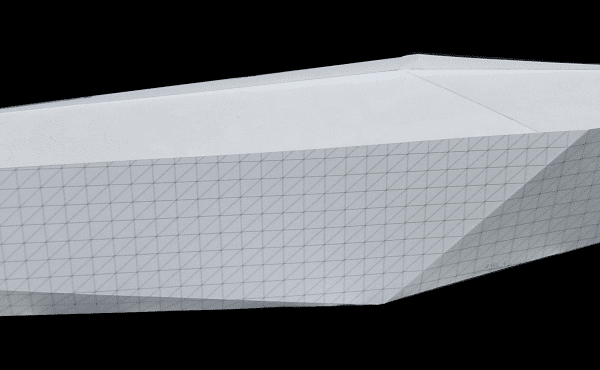Zaha Hadid’s proposed scheme for the Future TV Station headquarters and studio complex sought to create a new landmark tower when war-damaged Beirut was undergoing reconstruction. Her client was Future Television, a media organisation founded by the Lebanese Prime Minister, Rafic Hariri, in 1993. The site was located in the heart of the city and included the former Presidential Palace, a traditional Lebanese villa. Hadid’s plan included refurbishment of the Palace, which would be linked to the tower via ramps to its lobby floor.
The Palace has a pitched roof and is represented on one side of this study model, fabricated by Ademir Volic of Zaha Hadid Architects. As with similar models for the Victoria & Albert Museum Boiler House Extension (1996) and the Lois & Richard Rosenthal Centre for Contemporary Art (1997-2003), the tower is interpreted as a volumetric ‘jigsaw puzzle’ – an interlocking arrangement of ‘floating’ studios and office spaces, open voids and shaded terraces. It becomes lighter and divides into two ‘cores’ as the structure ascends. Alternating between differently hued wood and resin blocks, the model renders a distinctly heterogenous complex of spaces and densities.
Hadid regarded Beirut as a ‘second home’ after Baghdad, her birthplace. She had studied maths and engineering there, and had extensive family connections. While the Future TV tower remained unbuilt, she later returned to the city to realise the award-winning Issam Fares Institute for Public Policy & International Affairs (completed in 2014) at her alma mater, the American University of Beirut.
