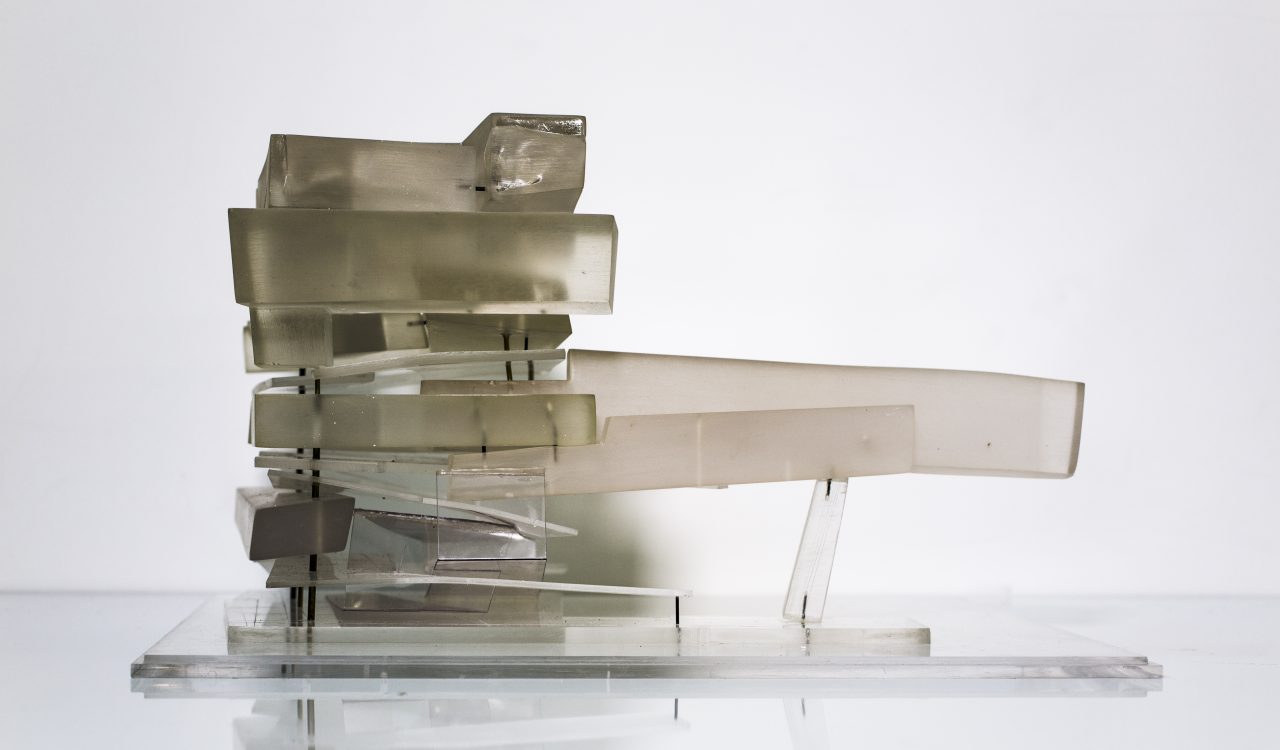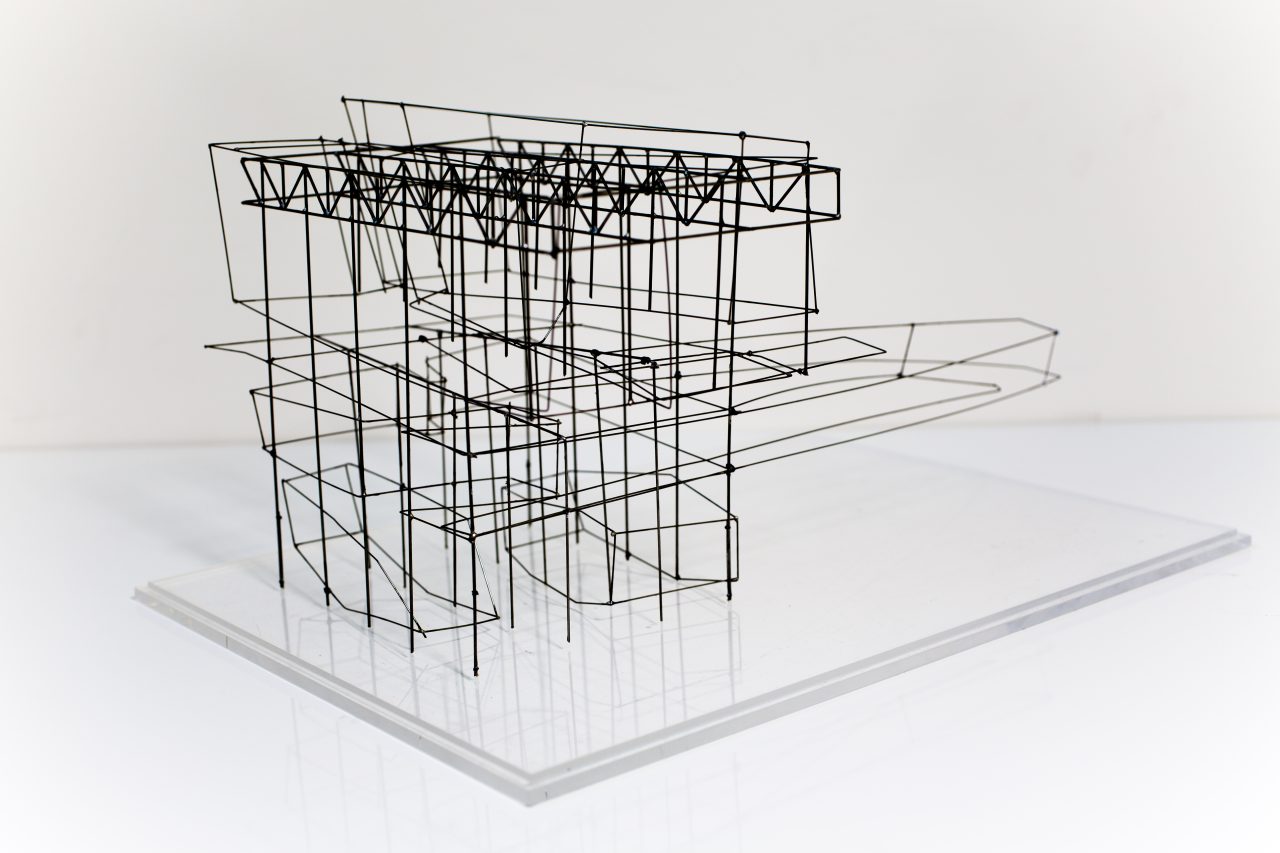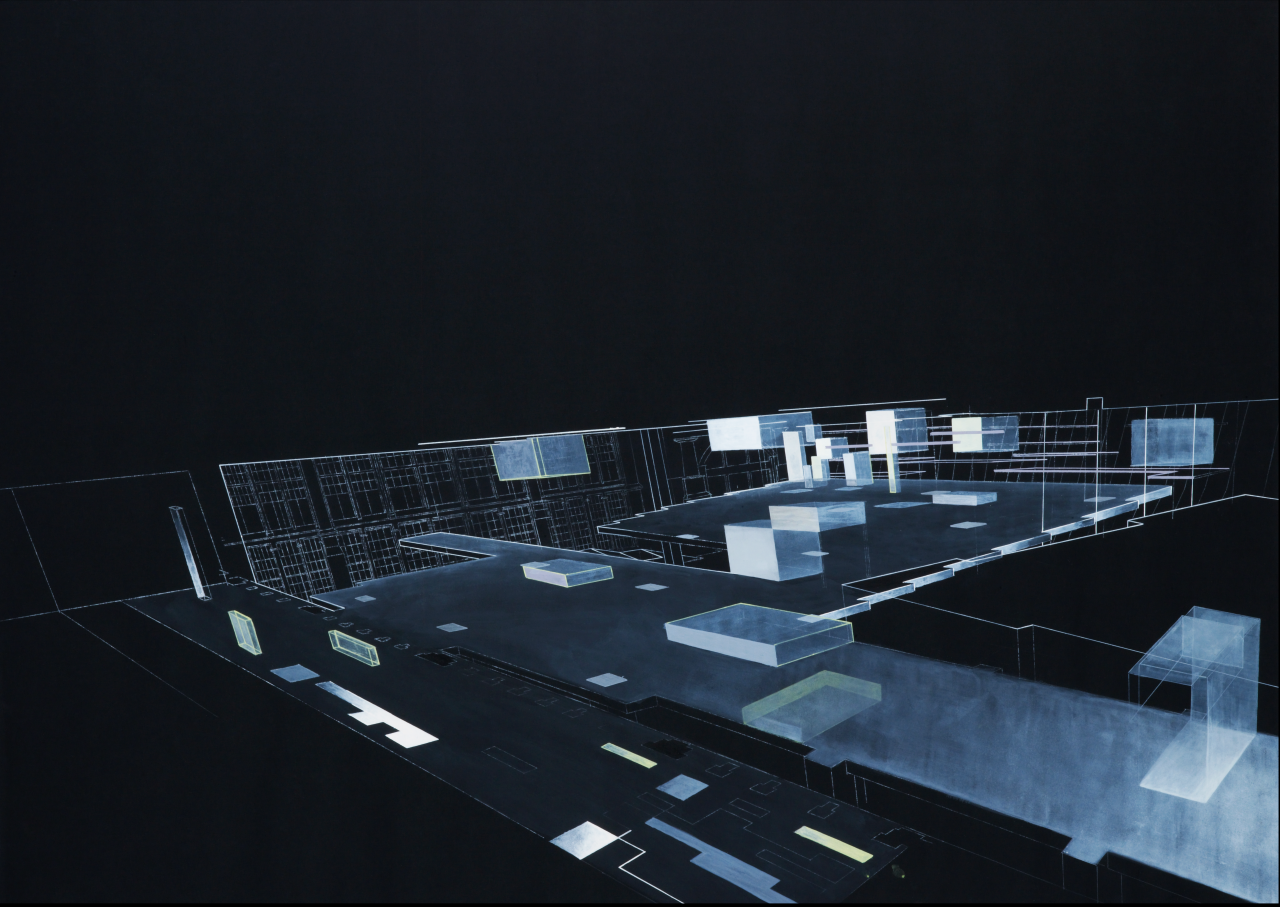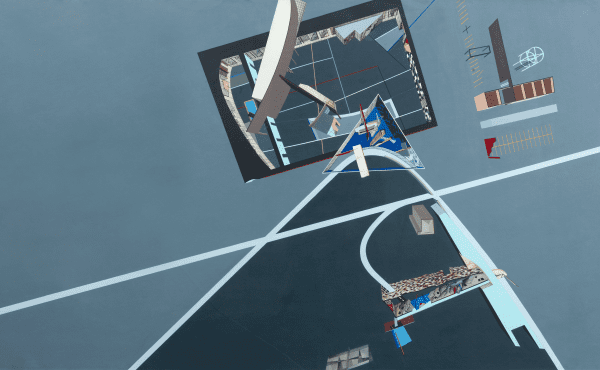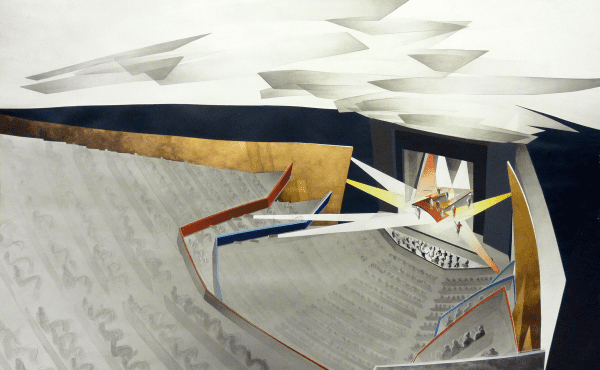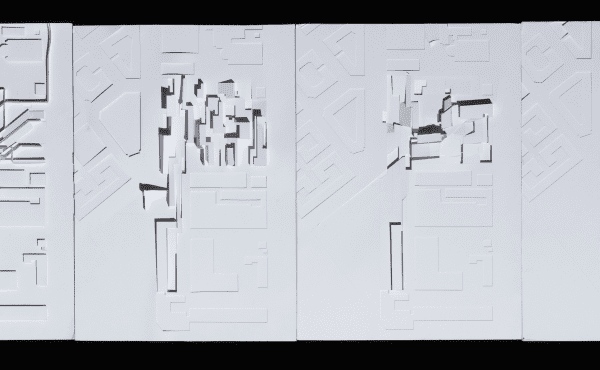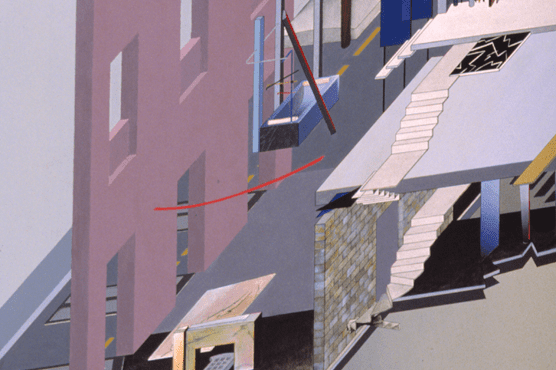In late 1995, London’s Victoria and Albert Museum (V&A) launched an architectural competition for its Boilerhouse Yard on Exhibition Road. Zaha Hadid’s shortlisted entry proposed a fluid and forward-looking addition to the museum’s patchwork of historic buildings.
Providing permeable areas for hospitality and orientation on its lowest floors and forming a direct route from Exhibition Road and the Underground tunnel through to the V&A’s central courtyard, Hadid’s Boiler House Extension lifted gallery, learning and operational spaces off the ground. The interior components of the museum were imagined as variously scaled ‘pixels’ or modular units, configured in this study model as interlocking resin volumes, acrylic planes and voids. Drawings and paintings in the ZHF collections illustrate how the building’s warped-glass ‘skins’ allowed light to pour through voids and retain views of the existing Aston Webb-designed façades that surround the site.
Hadid experimented with geometric alternations between mass and space within multiple projects during the mid- to late-1990s. Sculptural ‘jigsaw puzzle’ models like this were created in a variety of styles and materials for schemes including Beirut’s Future TV Station (1997) and the Lois & Richard Rosenthal Center for Contemporary Art (1997-2003) in Cincinnati, where Hadid’s vision for a spatially diverse museum was ultimately realised.
The Boilerhouse Competition was won by Daniel Libeskind, but this project was eventually abandoned. A second competition for the site was won by Amanda Levete Architects in 2010, with the extension completed in 2017.
